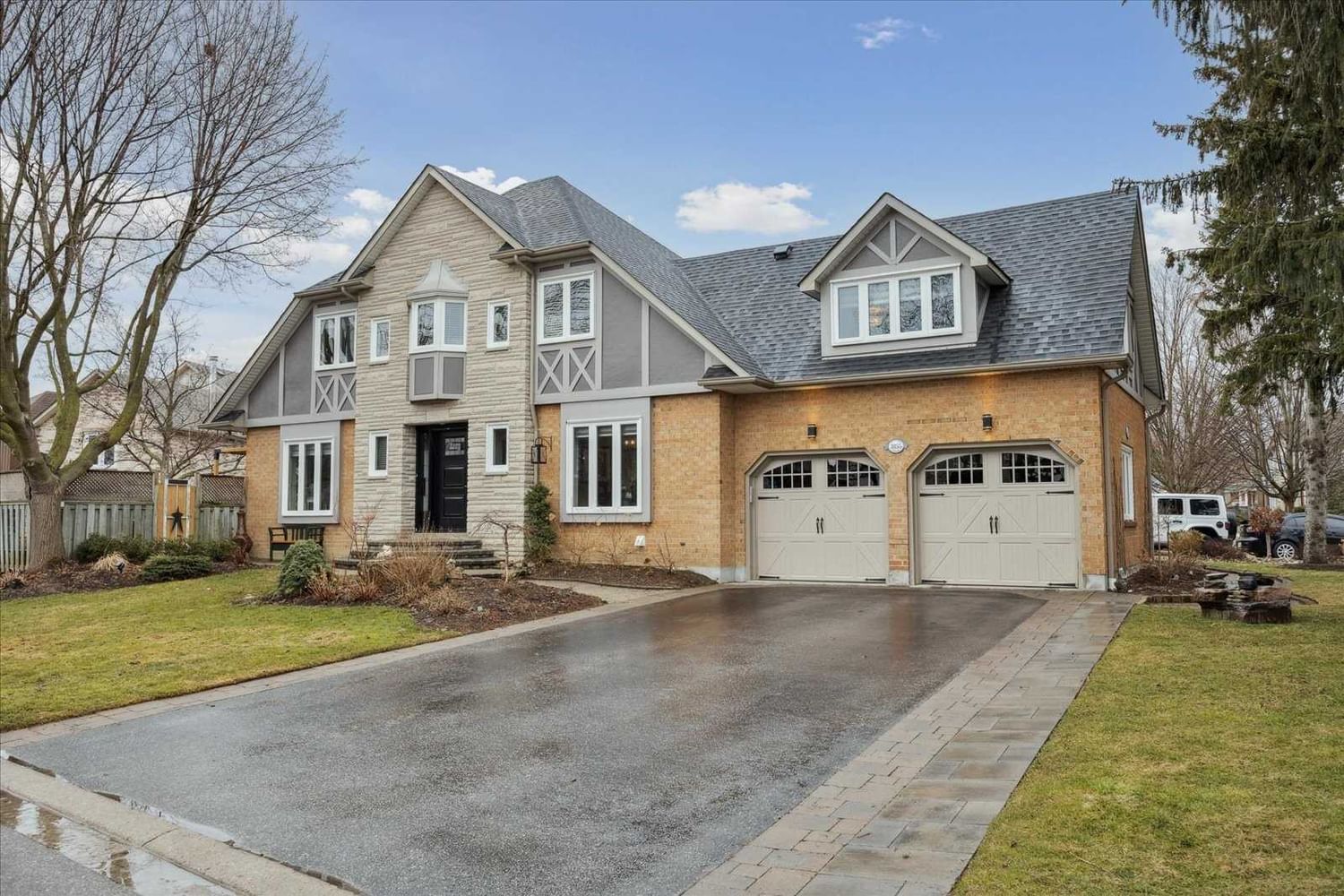$1,238,000
$*,***,***
3-Bed
4-Bath
2000-2500 Sq. ft
Listed on 3/28/23
Listed by RE/MAX HALLMARK FIRST GROUP REALTY LTD., BROKERAGE
Fall In Love With This Spectacular 3Bedroom John Boddy Home "Bridlewood" Model In Coveted Forest Brook Neighborhood The Moment You Lay Eyes On It With Its Impressive Curb Appeal! Renovated Eat-In Kitchen Overlooks Living Room With Breakfast Bar, Granite Counters, Access To Backyard And Side Bbq Deck. Spacious Living Room Overlooks Backyard And Offers Crown Mounding &Bay Window. Formal Dining Room Offers Crown Molding &Bay Window. Fabulous Family Room With Vaulted Ceilings, Fireplace And Built-In Shelves. Primary Bedroom Provides Plenty Of Closet Space With 2 Walk-In Closets And Renovated Spa Inspired 3Pc Ensuite. Spacious Secondary Bedrooms Offer Double Closets And Renovated 4Pc Main Bathroom. Finished Basement With 4Pc Bathroom, Open Concept Recreation Room And Plenty Of Storage Space. Direct Garage Access And Main Floor Laundry, Improved Baseboards, Trim And Door Casing Throughout! Landscaped Front And Back And Loaded With Upgrades!
Windows, Doors, Shingles, Kitchen, Bathrooms, Baseboards, Trim, The List Goes On! Steps To Schools, Parks, Trails, Grocery, Restaurants, Go Transit, 401 And More! Lot Is 97.33Ft North, 110.21Ft South, 26.99Ft East As Per Geo Warehouse.
E5992941
Detached, 2-Storey
2000-2500
7
3
4
2
Attached
6
Central Air
Finished
Y
Brick, Vinyl Siding
Forced Air
Y
$6,210.72 (2023)
0.00x59.08 (Feet) - Irregular Lot As Per Survey
